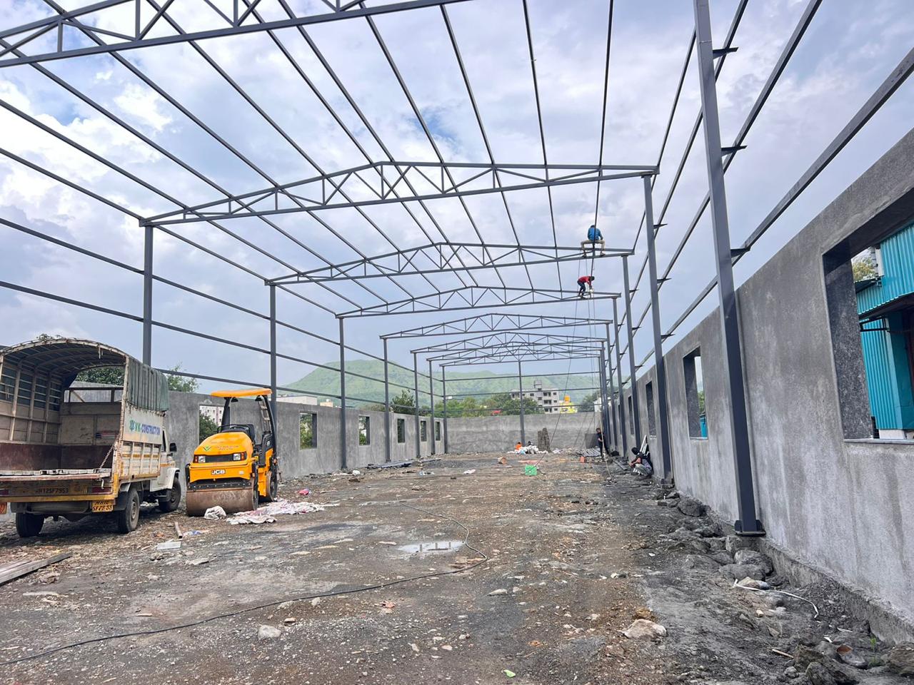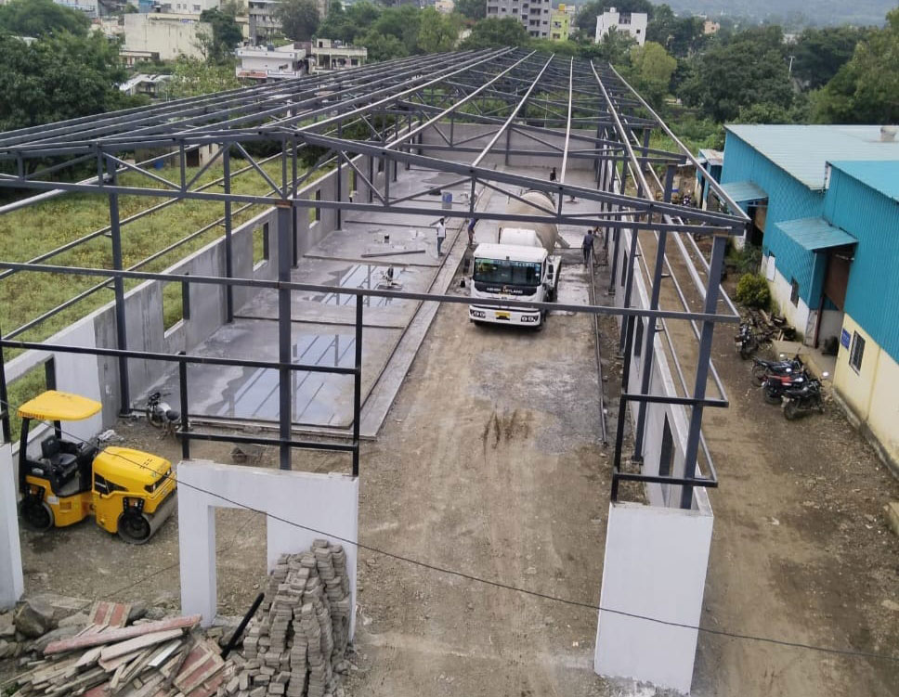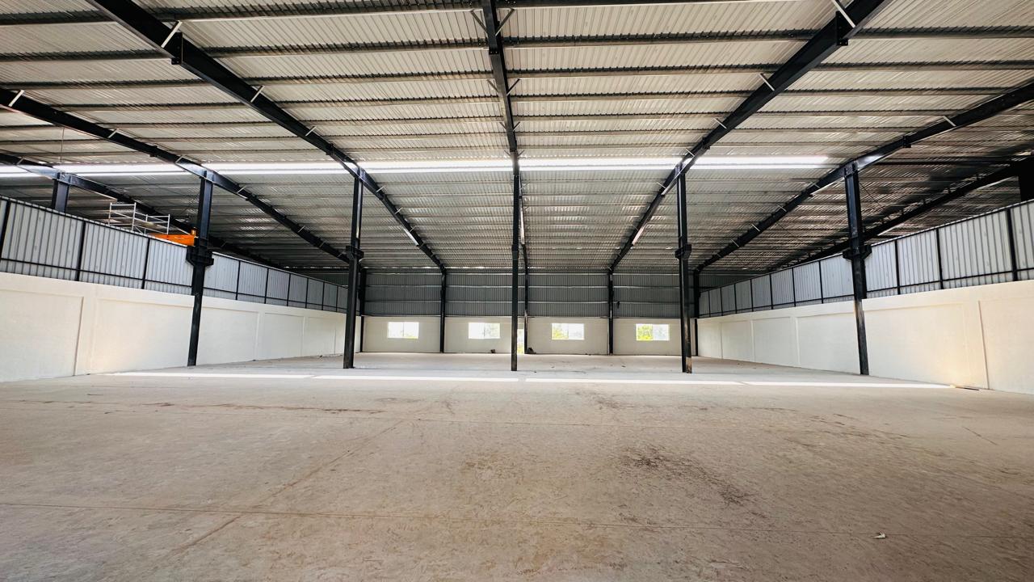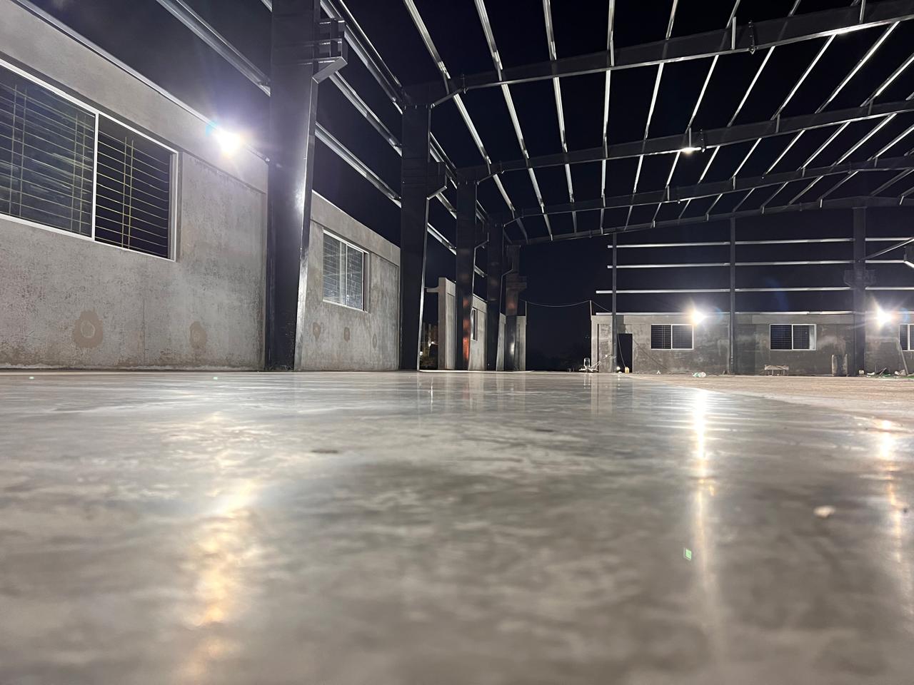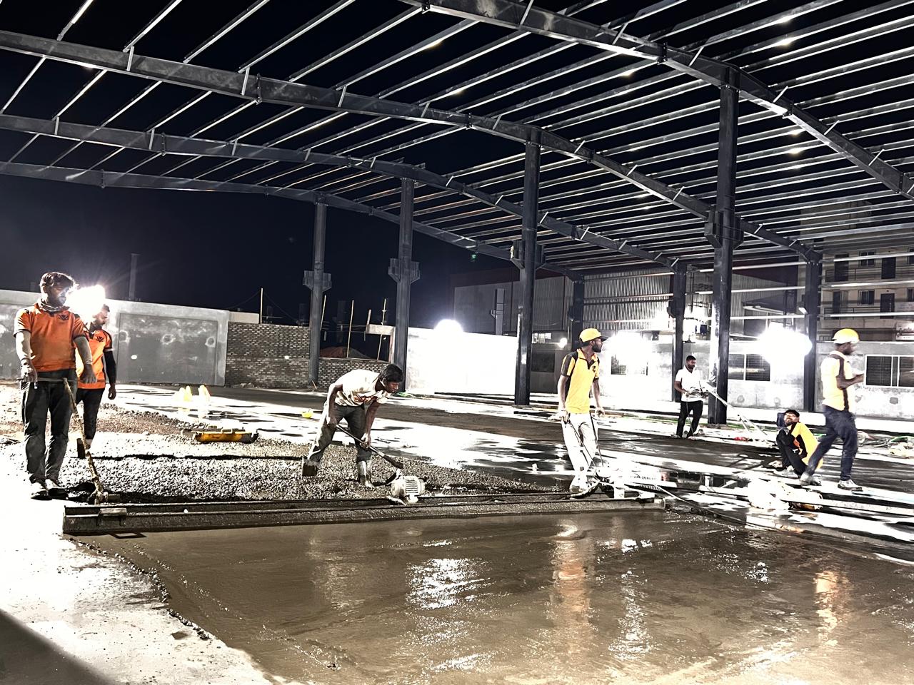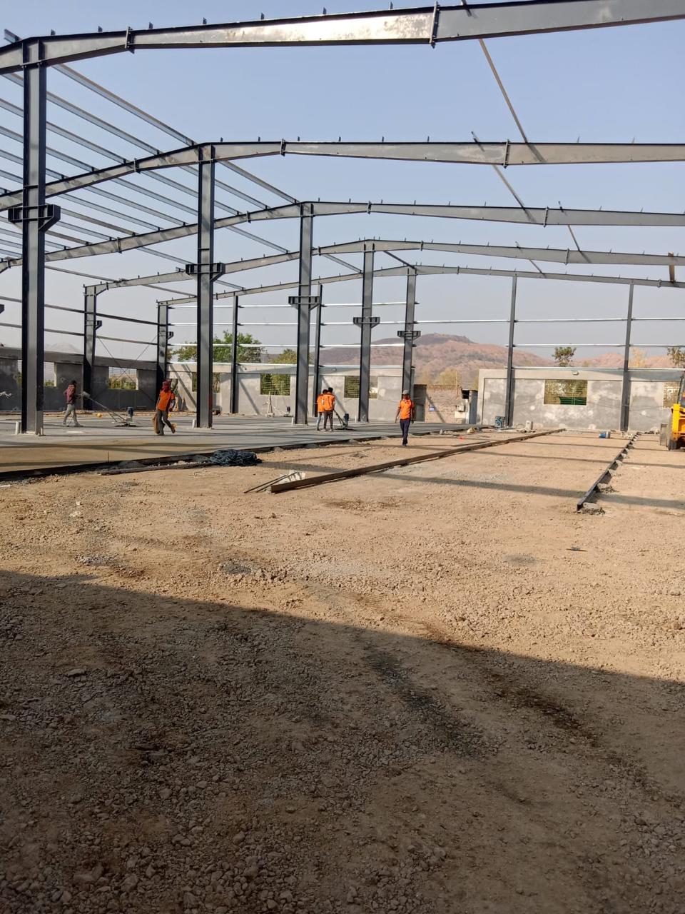PEB Trunkey Project (Metal & Civil)
- Home
- PEB Trunkey Project (Metal & Civil)
In structural engineering, a pre-engineered building (PEB) is designed by a PEB supplier or PEB manufacturer with a single design to be fabricated using various materials and methods to satisfy a wide range of structural and aesthetic design requirements. This is contrasted with a building built to a design that was created specifically for that building. Within some geographic industry sectors pre-engineered buildings are also called pre-engineered metal buildings (PEMB) or, as is becoming increasingly common due to the reduced amount of pre-engineering involved in custom computer-aided designs, simply engineered metal buildings (EMB)
In order to accurately design a pre-engineered building, engineers consider the clear span between bearing points, bay spacing, roof slope, live loads, dead loads, collateral loads, wind uplift, deflection criteria, internal crane system and maximum practical size and weight of fabricated members. Historically, pre-engineered building manufacturers have developed pre-calculated tables for different structural elements in order to allow designers to select the most efficient I beams size for their projects. However, the table selection procedures are becoming rare with the evolution in computer-aided custom designs
Founded in 2016, METALFORCE delivering Construction solutions in steel.METALFORCE is leading provider of turnkey solution of industrial civil construction and pre-engineered building.
METALFORCE has been established on strong fundamentals of customer focus, technical expertise, efficient project management skills.METALFORCE comprises a team of qualified construction professional s whose varied experience in execution of industrial, commercial projects. This is the reasons projects are managed executed professionally and delivered in ways which remain way beyond our client expectation.
The INFRATECH division consists of a 10,000 sft. PEB shed in a 25,000 sft. plot in Pune. The plant equipped with sophisticated machinery for manufacturing different components of PEB as per specific design and quality standards. The manufacturing facility includes machines and systems such as CNC flame cutting, submerged arc welding, Fitment assembly, primer painting. The company is supported by a quality conscious well trained technical and management staff.
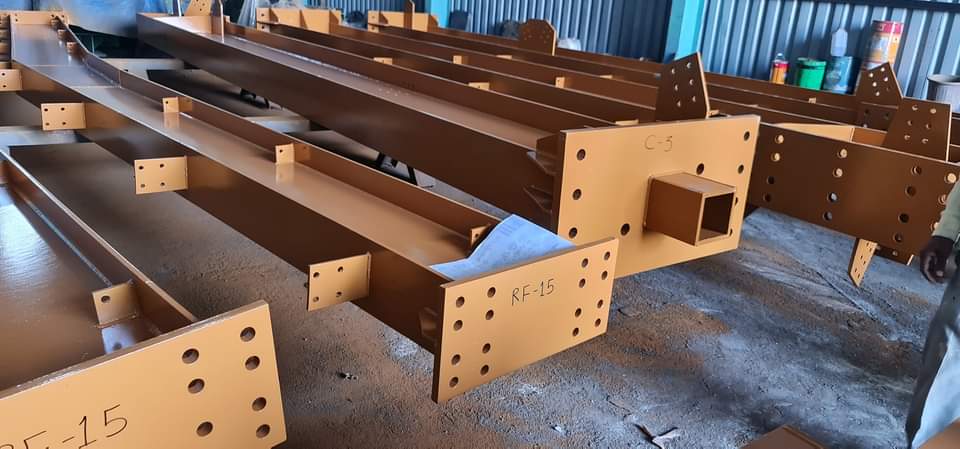
An efficient Pre Engineered Building (PEB Structure) System is computer assisted, and designed for a specific use. Computerized design allows buildings to be tailored to individual customer's requirements. The complete building system is Pre Engineered to facilitate easy production & assembly on site.
State-of-the-Art Design Software for the design and detailing engineering. With STAAD PRO Design Software (Indian and American Versions) updated to the latest versions, handled by highly qualified structural engineers, even the most complex structures are designed with ease.
